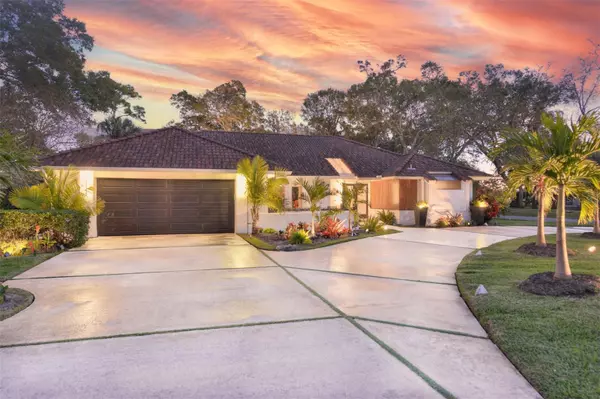For more information regarding the value of a property, please contact us for a free consultation.
1890 SPRUCE CREEK BLVD Port Orange, FL 32128
Want to know what your home might be worth? Contact us for a FREE valuation!

Our team is ready to help you sell your home for the highest possible price ASAP
Key Details
Sold Price $700,000
Property Type Single Family Home
Sub Type Single Family Residence
Listing Status Sold
Purchase Type For Sale
Square Footage 2,121 sqft
Price per Sqft $330
Subdivision Spruce Crk
MLS Listing ID O6270618
Sold Date 01/24/25
Bedrooms 3
Full Baths 2
HOA Fees $154/ann
HOA Y/N Yes
Originating Board Stellar MLS
Year Built 1986
Annual Tax Amount $4,725
Lot Size 0.390 Acres
Acres 0.39
Lot Dimensions 100x172
Property Description
Elegant golf course pool home with turnkey luxury and a tranquil oasis. Welcome to this meticulously crafted home, perfectly situated on a deep corner lot measuring 109x179 situated on the 7th green of the golf course. With an expansive circular drive, there's ample parking for guests, making it an ideal setting for large gatherings and celebrations. From the moment you step inside, you're enveloped by a sense of zen and positive energy. The home boasts a bright, open and flowing floor plan that seamlessly connects each space, creating an atmosphere of tranquility and sophistication. Impeccably furnished and thoughtfully accessorized, this home is being offered turnkey, allowing you to move in immediately and begin enjoying the unparalleled lifestyle it offers. The living room features vaulted ceilings, polished travertine floors, skylights and sliders that effortlessly pocket into the wall, opening up the entire space to the covered lanai and pool area, creating a natural extension of the indoor living area. At night, the dimmable lighting inside the home sets the perfect ambiance for both relaxing evenings and lively gatherings, giving you a totally different experience. The adjacent dining room, just off the living room and kitchen, is spacious and bathed in natural light, with double glass doors that lead to a private courtyard, offering a peaceful outdoor retreat. The kitchen flows beautifully into the family room, where the curved design enhances the open feel of the space. It boasts graceful curves that set it apart from the usual boxy design, the distinctive character flows seamlessly into both the living and family rooms, perfect for entertaining. It features rich wood cabinetry, sleek granite countertops, stainless steel appliances and an oversized window overlooking the pool area. The family room, complete with a fireplace and glass double doors to the lanai and side yard, offers direct access to the lanai and pool area. The home's thoughtful split plan ensures privacy for all. A separate guest or in-law suite, complete with its own bath, is designed with seclusion in mind, offering a door that separates the two bedrooms and bath for ultimate privacy. The primary suite, with its peaked ceiling and beautiful wood flooring, offers expansive glass panels and a double-glass door that opens to the lanai and pool area, offering breathtaking views of the outdoor oasis. The en-suite bath is equally luxurious, with an abundance of natural lighting, double vanities, granite counters, a walk-in shower, jetted tub, private water closet and two walk-in closets. Outside, the covered lanai is a true retreat, with polished travertine flooring and a granite bar area ideal for entertaining. The resurfaced pool features a peaceful waterfall, the sparkling centerpiece of the property. The ample pool decking is perfect for gatherings. All pool furniture, plants and decor convey with the home. The lush landscaping around the home provides privacy and elegance. The custom Porsche red mailbox, designed by the seller, adds a unique illuminating touch at night. Also included: inside laundry room, transferable termite bond, 2021 A/C system, 2017 pool screen enclosure, irrigation system, irrigation well refurbished, pool pump replaced and fruit trees that include Meyer lemon, tangerine and avocado. Outdoor lighting and the circular drive enhance the curb appeal. Don't miss the opportunity to make this comfortable, private lifestyle yours.
Location
State FL
County Volusia
Community Spruce Crk
Zoning 01PUD
Interior
Interior Features Ceiling Fans(s), High Ceilings, Kitchen/Family Room Combo, Open Floorplan, Primary Bedroom Main Floor, Solid Surface Counters, Solid Wood Cabinets, Split Bedroom, Walk-In Closet(s)
Heating Central, Electric, Heat Pump
Cooling Central Air
Flooring Tile, Travertine, Wood
Furnishings Furnished
Fireplace true
Appliance Dishwasher, Disposal, Dryer, Microwave, Range, Refrigerator, Washer
Laundry Inside, Laundry Room
Exterior
Exterior Feature Courtyard, French Doors, Lighting, Private Mailbox, Sliding Doors
Garage Spaces 2.0
Pool In Ground, Lighting
Community Features Airport/Runway, Gated Community - Guard, Golf Carts OK, Golf, Playground, Restaurant
Utilities Available Electricity Available, Electricity Connected, Sewer Available, Sewer Connected, Sprinkler Well, Underground Utilities, Water Available, Water Connected
Amenities Available Airport/Runway, Gated, Playground, Security
View Golf Course, Pool
Roof Type Tile
Porch Covered, Patio, Screened
Attached Garage true
Garage true
Private Pool Yes
Building
Story 1
Entry Level One
Foundation Block, Slab
Lot Size Range 1/4 to less than 1/2
Sewer Public Sewer
Water Public
Architectural Style Contemporary
Structure Type Block,Stucco
New Construction false
Schools
Elementary Schools Cypress Creek Elementary
Middle Schools Creekside Middle
High Schools Spruce Creek High School
Others
Pets Allowed Cats OK, Dogs OK
HOA Fee Include Guard - 24 Hour,Management
Senior Community No
Ownership Fee Simple
Monthly Total Fees $154
Acceptable Financing Cash, Conventional
Membership Fee Required Required
Listing Terms Cash, Conventional
Special Listing Condition None
Read Less

© 2025 My Florida Regional MLS DBA Stellar MLS. All Rights Reserved.
Bought with PREMIER SOTHEBYS INTL REALTY




