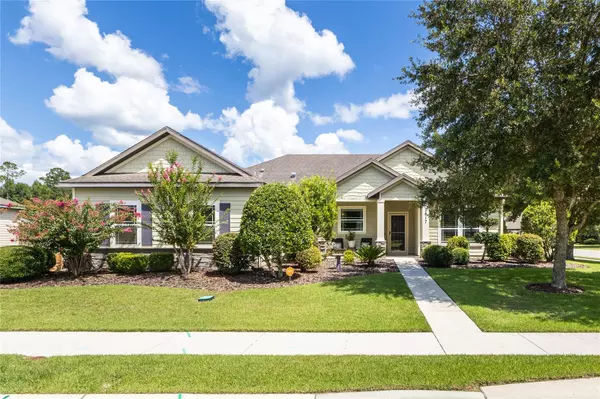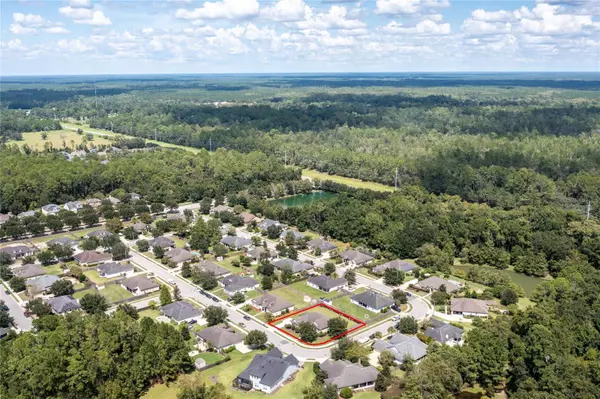For more information regarding the value of a property, please contact us for a free consultation.
7817 NW 45TH ST Gainesville, FL 32653
Want to know what your home might be worth? Contact us for a FREE valuation!

Our team is ready to help you sell your home for the highest possible price ASAP
Key Details
Sold Price $378,000
Property Type Single Family Home
Sub Type Single Family Residence
Listing Status Sold
Purchase Type For Sale
Square Footage 1,693 sqft
Price per Sqft $223
Subdivision Weschester Cluster Ph 3
MLS Listing ID GC524998
Sold Date 12/05/24
Bedrooms 3
Full Baths 2
HOA Fees $41/ann
HOA Y/N Yes
Originating Board Stellar MLS
Year Built 2011
Annual Tax Amount $3,601
Lot Size 0.290 Acres
Acres 0.29
Property Description
All the Beauty of Perfection! This 3 bedroom/ 2 bath split plan home situated on a large perfectly manicured corner lot is too good to last! The completely open floorplan is light and bright with flooded with natural lighting. Along with HVAC being replaced in 2022, every room has been updated from the gorgeous eat-in kitchen with brand new stainless appliances, exquisite granite countertops with custom tile backsplash & drawer pulls, & updated lighting to the updated primary bedroom flooring and bath with soaking tub, walk-in shower, updated vanity and countertop/sinks/faucets. Warm engineered wood flooring in living room and 2nd guest bed/office with crown molding in all rooms except guest wing. You will never want to leave the large & fully fenced backyard space where no detail has been left undone from the perfectly placed pavered patio and walk to the manicured landscaping and fencing. This home is better than new construction and a delightful eyeful! Weschester is a wonderful community in close proximity to schools & shopping with low HOA fees featuring a community pool and playground.
Location
State FL
County Alachua
Community Weschester Cluster Ph 3
Zoning RSF1
Interior
Interior Features Ceiling Fans(s), Crown Molding, Eat-in Kitchen, High Ceilings, Living Room/Dining Room Combo, Open Floorplan, Primary Bedroom Main Floor, Solid Surface Counters, Split Bedroom, Thermostat, Walk-In Closet(s)
Heating Electric
Cooling Central Air
Flooring Carpet, Ceramic Tile, Hardwood, Luxury Vinyl
Fireplace false
Appliance Dishwasher, Disposal, Microwave, Refrigerator
Laundry Laundry Room
Exterior
Exterior Feature Irrigation System, Lighting, Rain Gutters, Sidewalk, Sprinkler Metered
Garage Spaces 2.0
Utilities Available BB/HS Internet Available, Electricity Connected, Sewer Connected, Street Lights, Underground Utilities, Water Connected
Amenities Available Playground, Pool
Roof Type Shingle
Attached Garage true
Garage true
Private Pool No
Building
Entry Level One
Foundation Slab
Lot Size Range 1/4 to less than 1/2
Sewer Public Sewer
Water Public
Structure Type HardiPlank Type
New Construction false
Others
Pets Allowed Yes
Senior Community No
Ownership Fee Simple
Monthly Total Fees $41
Membership Fee Required Required
Special Listing Condition None
Read Less

© 2024 My Florida Regional MLS DBA Stellar MLS. All Rights Reserved.
Bought with RE/MAX PROFESSIONALS
Learn More About LPT Realty





