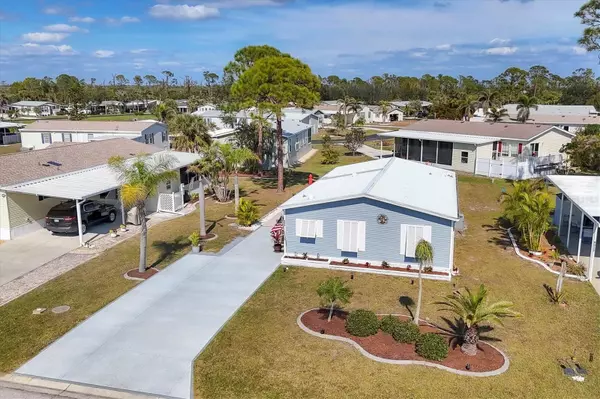9026 KESTRAL CIR Englewood, FL 34224
UPDATED:
02/19/2025 09:02 PM
Key Details
Property Type Single Family Home
Sub Type Modular Home
Listing Status Active
Purchase Type For Sale
Square Footage 1,188 sqft
Price per Sqft $244
Subdivision Sandalhaven Estates Ph 02
MLS Listing ID D6140579
Bedrooms 2
Full Baths 2
Construction Status Completed
HOA Fees $100/ann
HOA Y/N Yes
Originating Board Stellar MLS
Year Built 1993
Annual Tax Amount $3,244
Lot Size 7,405 Sqft
Acres 0.17
Property Sub-Type Modular Home
Property Description
The Bedrooms and Bathrooms are on separate ends of the home which allows for privacy.
Primary Bedroom has Walk-in closet the Primary bathroom has dual sinks, Both Bathrooms feature Blue Tooth Lights that change colors. Showers have New Tile and Pebbled Floors, Rain Shower Head with Sprayer and Glass Doors. Outdoors features Metal Roof, New Vapor Barrier under the home. Bahama Shutters in front for sun protection. The driveway has also had improvements-widened and attractive/durable coating. Enjoy What Sunny Florida, this home is close to beaches, shopping, restaurants, golfing, boating, biking, walking. Feel like you are Vacation all the time and Make this your next Home !!
Location
State FL
County Charlotte
Community Sandalhaven Estates Ph 02
Zoning MHC
Interior
Interior Features Ceiling Fans(s), Eat-in Kitchen, High Ceilings, Kitchen/Family Room Combo, Living Room/Dining Room Combo, Open Floorplan, Primary Bedroom Main Floor, Split Bedroom, Vaulted Ceiling(s), Walk-In Closet(s), Window Treatments
Heating Electric
Cooling Central Air
Flooring Luxury Vinyl
Fireplace false
Appliance Convection Oven, Dishwasher, Disposal, Dryer, Electric Water Heater, Exhaust Fan, Microwave
Laundry Electric Dryer Hookup, Inside, Laundry Room, Washer Hookup
Exterior
Exterior Feature Other
Parking Features Driveway
Community Features Community Mailbox, Deed Restrictions, Golf Carts OK
Utilities Available Cable Available, Electricity Available, Electricity Connected, Public, Sprinkler Meter, Underground Utilities
Roof Type Metal
Porch Front Porch, Patio
Garage false
Private Pool No
Building
Lot Description City Limits, Landscaped, Level
Entry Level One
Foundation Crawlspace
Lot Size Range 0 to less than 1/4
Sewer Public Sewer
Water Public
Structure Type Vinyl Siding
New Construction false
Construction Status Completed
Schools
Elementary Schools Vineland Elementary
Middle Schools L.A. Ainger Middle
High Schools Lemon Bay High
Others
Pets Allowed Cats OK, Dogs OK, Number Limit
HOA Fee Include Trash
Senior Community Yes
Ownership Fee Simple
Monthly Total Fees $8
Acceptable Financing Cash, Conventional, FHA, VA Loan
Membership Fee Required Required
Listing Terms Cash, Conventional, FHA, VA Loan
Num of Pet 2
Special Listing Condition None
Virtual Tour https://www.zillow.com/view-imx/7eec17b9-80cf-4f40-8c51-55abc402a2da?setAttribution=mls&wl=true&initialViewType=pano&utm_source=dashboard





