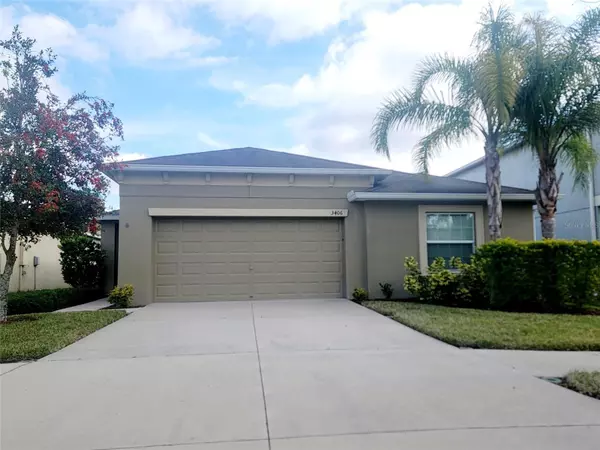3406 KEARSNEY ABBEY CIR Dover, FL 33527
UPDATED:
02/11/2025 03:53 PM
Key Details
Property Type Single Family Home
Sub Type Single Family Residence
Listing Status Pending
Purchase Type For Sale
Square Footage 1,801 sqft
Price per Sqft $194
Subdivision Dover Road Sub
MLS Listing ID TB8349002
Bedrooms 4
Full Baths 2
HOA Fees $90/mo
HOA Y/N Yes
Originating Board Stellar MLS
Year Built 2018
Annual Tax Amount $3,647
Lot Size 5,662 Sqft
Acres 0.13
Property Sub-Type Single Family Residence
Property Description
Dover Ridge is more than a place to live—it's a place to thrive. We can't wait to welcome you home!
Location
State FL
County Hillsborough
Community Dover Road Sub
Zoning PD
Interior
Interior Features Ceiling Fans(s), Thermostat
Heating Central
Cooling Central Air
Flooring Carpet, Ceramic Tile
Fireplace false
Appliance Built-In Oven, Dishwasher, Refrigerator
Laundry Laundry Room
Exterior
Exterior Feature Irrigation System
Garage Spaces 2.0
Fence Vinyl
Utilities Available Cable Connected, Electricity Connected
Roof Type Shingle
Attached Garage true
Garage true
Private Pool No
Building
Entry Level One
Foundation Slab
Lot Size Range 0 to less than 1/4
Sewer Public Sewer
Water None
Structure Type Block,Stucco
New Construction false
Schools
Elementary Schools Nelson-Hb
Middle Schools Mulrennan-Hb
High Schools Durant-Hb
Others
Pets Allowed No
Senior Community No
Ownership Fee Simple
Monthly Total Fees $90
Acceptable Financing Cash, Conventional, FHA, VA Loan
Membership Fee Required Required
Listing Terms Cash, Conventional, FHA, VA Loan
Special Listing Condition None
Virtual Tour https://www.propertypanorama.com/instaview/stellar/TB8349002





