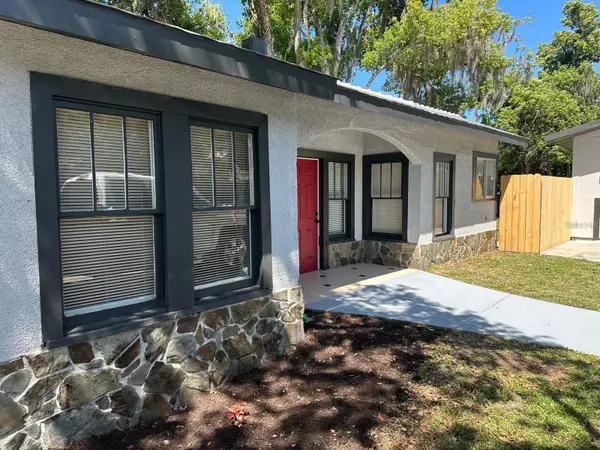221 N JULIA AVE Deland, FL 32720
UPDATED:
02/11/2025 09:44 PM
Key Details
Property Type Single Family Home
Sub Type Single Family Residence
Listing Status Active
Purchase Type For Sale
Square Footage 1,362 sqft
Price per Sqft $271
Subdivision Hart W H
MLS Listing ID O6260244
Bedrooms 3
Full Baths 2
Construction Status Completed
HOA Y/N No
Originating Board Stellar MLS
Year Built 1925
Annual Tax Amount $5,027
Lot Size 10,890 Sqft
Acres 0.25
Lot Dimensions 50x148
Property Sub-Type Single Family Residence
Property Description
This is an incredible opportunity for investors or homeowners looking to generate rental income while enjoying the charm and convenience of living in DeLand. **Main residence:**1134 square feet | 2 rooms | 1 bathroom** - Modern kitchen with **granite countertops and stainless steel appliances** - Beautiful views of the backyard with space for **outdoor seating and grilling** - Tile floors in kitchen, bathroom and bedrooms; **Waterproof Vinyl Throughout Home** - **Large Patio Deck** for Relaxing and Entertaining **Second Home: Private Guesthouse or Rental Unit:** - **400 sq ft | 1 bedroom | 1 bathroom** - Fully equipped kitchen with **granite countertops and stainless steel appliances** - Cozy living room and **washer/dryer** in unit - Features **central electric heating and cooling wall unit** plus a **new mini-split system** - Large backyard providing **privacy and convenience**, ideal as a **rental unit, in-law suite or home office**Recent upgrades (2024):**
? **New Roof** ? **New Flooring, Plumbing and Full Electrical System with Panel** ? **New Split Unit Air Conditioning and HVAC System Serviced** ? **New Water Heater** ? **Termite Treatment (10/2024 - Massey)** ? ** With Your **Location privileged location, modern updates and income potential**, this property is truly unique. **For more details or to schedule a private tour
Location
State FL
County Volusia
Community Hart W H
Zoning 05R-2
Interior
Interior Features Ceiling Fans(s), Eat-in Kitchen, Living Room/Dining Room Combo, Stone Counters, Walk-In Closet(s), Window Treatments
Heating Central, Electric
Cooling Central Air, Mini-Split Unit(s)
Flooring Ceramic Tile, Vinyl
Fireplace true
Appliance Dishwasher, Dryer, Microwave, Range, Refrigerator, Washer
Laundry Laundry Room
Exterior
Exterior Feature Courtyard, Garden, Private Mailbox
Utilities Available Public
Roof Type Metal
Garage false
Private Pool No
Building
Story 1
Entry Level One
Foundation Block, Slab
Lot Size Range 1/4 to less than 1/2
Sewer Public Sewer
Water Public
Structure Type Block,Concrete
New Construction false
Construction Status Completed
Others
Senior Community Yes
Ownership Fee Simple
Acceptable Financing Cash, Conventional, Other
Listing Terms Cash, Conventional, Other
Special Listing Condition None
Virtual Tour https://www.propertypanorama.com/instaview/stellar/O6260244





