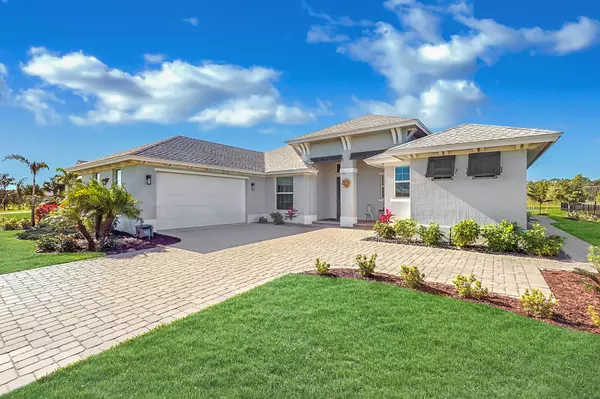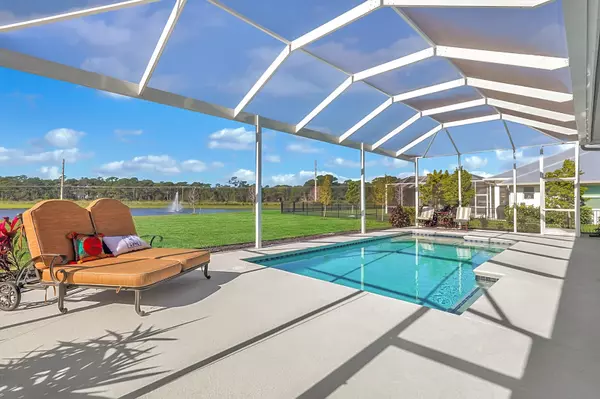103 Bald Eagle WAY Sebastian, FL 32958
UPDATED:
11/22/2024 01:37 AM
Key Details
Property Type Single Family Home
Sub Type Single Family Detached
Listing Status Active
Purchase Type For Sale
Square Footage 2,632 sqft
Price per Sqft $311
Subdivision Laurel Reserve Sub Ph 2
MLS Listing ID RX-11039171
Bedrooms 4
Full Baths 3
Construction Status Resale
HOA Fees $223/mo
HOA Y/N Yes
Year Built 2022
Annual Tax Amount $10,666
Tax Year 2024
Lot Size 0.490 Acres
Property Description
Location
State FL
County Indian River
Area 6351 - Sebastian (Ir)
Zoning PUD-R
Rooms
Other Rooms Cabana Bath, Den/Office, Great, Laundry-Inside, Laundry-Util/Closet, Pool Bath
Master Bath Dual Sinks, Mstr Bdrm - Ground, Separate Shower
Interior
Interior Features Closet Cabinets, Ctdrl/Vault Ceilings, Entry Lvl Lvng Area, Foyer, Kitchen Island, Laundry Tub, Pantry, Pull Down Stairs, Split Bedroom, Volume Ceiling, Walk-in Closet
Heating Central
Cooling Ceiling Fan, Central
Flooring Tile
Furnishings Furniture Negotiable,Unfurnished
Exterior
Exterior Feature Covered Patio, Lake/Canal Sprinkler, Open Patio, Open Porch, Screened Patio
Parking Features 2+ Spaces, Driveway, Garage - Attached
Garage Spaces 2.5
Pool Child Gate, Heated, Inground, Screened
Community Features Gated Community
Utilities Available Cable, Electric, Public Sewer, Public Water
Amenities Available Park, Picnic Area, Sidewalks, Street Lights
Waterfront Description Lake
View Lake, Pool
Roof Type Comp Shingle
Exposure Northeast
Private Pool Yes
Building
Lot Description 1/4 to 1/2 Acre
Story 1.00
Foundation Block, CBS, Concrete
Construction Status Resale
Others
Pets Allowed Yes
HOA Fee Include Common Areas,Common R.E. Tax,Legal/Accounting,Management Fees
Senior Community No Hopa
Restrictions Lease OK
Security Features Burglar Alarm,Gate - Unmanned,Motion Detector
Acceptable Financing Cash, Conventional, VA
Membership Fee Required No
Listing Terms Cash, Conventional, VA
Financing Cash,Conventional,VA
Learn More About LPT Realty





