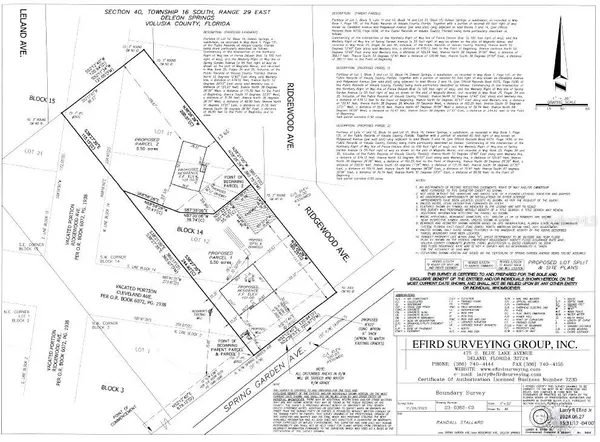415 SPRING GARDEN AVE De Leon Springs, FL 32130
UPDATED:
11/14/2024 10:03 PM
Key Details
Property Type Single Family Home
Sub Type Single Family Residence
Listing Status Active
Purchase Type For Sale
Square Footage 1,569 sqft
Price per Sqft $232
Subdivision Magnolia Manor
MLS Listing ID W7868000
Bedrooms 4
Full Baths 3
HOA Y/N No
Originating Board Stellar MLS
Year Built 2024
Annual Tax Amount $1,250
Lot Size 1.000 Acres
Acres 1.0
Property Description
This home is exceptional value, with the separate living mother-in-law suite totally private with its own access door in the rear of the home and direct access to the garage. It has its full walk-in shower and full bathroom.
High flat ceiling throughout the home. The Owners suite boost a large bathroom with extra-large shower and double sink.
The open living room and kitchen allowing you to be a part of all the gatherings.
The kitchen has two areas of pantry one large dbl. doors and a separate open shelving for small appliances and can good or dry food. The utility room is just off the kitchen area with cabinet and countertop space stackable regular washer and dryer space.
The other two bedrooms are close accessible to the third full tub/shower room. Each bedroom is large and large closets.
This all-block home with full two garage and. Well and septic system without paying the cost of water bills and sewer charge anymore.
Specs in Home:
* Countertops: 3 CM Granite countertops in kitchen and bathrooms.
* Appliance: Stainless Steel Fridge, Range, Microwave, Dishwasher.
* Semi-gloss in all bathrooms, Kitchen, and utility rooms. Cleanable Egg shell all others.
* Merillat Cabinet 36" uppers Mcdurmon Collins Birch Twilight.
* 5-1/4" Wood base throughout home.
* Six panel Masonite Interior doors with mostly by-pass closet doors.
* Flooring: All vinyl plank flooring throughout entire home.
* Mini Pendent Lights over countertop prewired.
* 1 wireless remote Garage and 1 wired switch.
* Lennox 15 Seer 2.5 Ton system with WIFI Thermostat.
* Moen Chrome fixtures all throughout the home.
* Insulated Windows tilt outs Low E on all windows.
* Architecture 35-year Asphalt Shingles (Weatherwood).
* Kwikset Door handles (Delta).
* 50-Gal large cap. Hot Water Heater.
* 12 x 12 ceramic tile Shower walls in showers and 2" x 2" Tile on floor pan.
* Back Yard 6-0" board on board fencing with large gate access.
Location
State FL
County Volusia
Community Magnolia Manor
Zoning R-3
Rooms
Other Rooms Attic, Family Room, Great Room, Inside Utility, Interior In-Law Suite w/Private Entry
Interior
Interior Features Built-in Features, Ceiling Fans(s), High Ceilings, Kitchen/Family Room Combo, Living Room/Dining Room Combo, Open Floorplan, Primary Bedroom Main Floor, Solid Surface Counters, Split Bedroom, Thermostat, Walk-In Closet(s)
Heating Central, Electric, Exhaust Fan
Cooling Central Air
Flooring Ceramic Tile, Concrete, Granite, Tile, Vinyl
Furnishings Unfurnished
Fireplace false
Appliance Cooktop, Dishwasher, Electric Water Heater, Exhaust Fan, Ice Maker, Microwave, Range, Refrigerator
Laundry Inside
Exterior
Exterior Feature Other
Garage Driveway, Garage Door Opener, Ground Level
Garage Spaces 2.0
Fence Board, Fenced, Wood
Community Features Golf Carts OK, Park
Utilities Available BB/HS Internet Available, Cable Available, Cable Connected, Electricity Available, Electricity Connected, Phone Available, Private, Underground Utilities
Waterfront false
View Garden, Park/Greenbelt, Trees/Woods
Roof Type Shingle
Porch Patio, Rear Porch
Attached Garage true
Garage true
Private Pool No
Building
Lot Description In County, Irregular Lot, Oversized Lot, Pasture, Paved
Entry Level One
Foundation Slab
Lot Size Range 1 to less than 2
Builder Name Atlas Homes LLC
Sewer Aerobic Septic, Septic Tank
Water Well
Architectural Style Florida, Ranch
Structure Type Block,Stucco
New Construction false
Schools
Elementary Schools Louise S. Mcinnis Elem
Middle Schools T. Dewitt Taylor Middle-High
High Schools University High School-Vol
Others
Pets Allowed Yes
Senior Community Yes
Ownership Co-op
Acceptable Financing Cash, Conventional, FHA, Other, USDA Loan, VA Loan
Listing Terms Cash, Conventional, FHA, Other, USDA Loan, VA Loan
Special Listing Condition None

Learn More About LPT Realty





