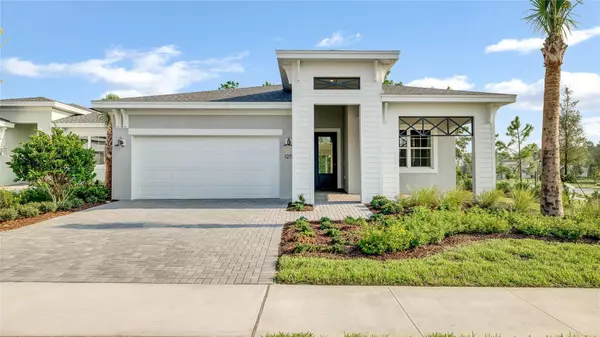1250 VENICE CT Deland, FL 32724
UPDATED:
11/05/2024 12:38 AM
Key Details
Property Type Single Family Home
Sub Type Single Family Residence
Listing Status Pending
Purchase Type For Sale
Square Footage 2,289 sqft
Price per Sqft $262
Subdivision Cresswind Deland Phase 1
MLS Listing ID O6235098
Bedrooms 3
Full Baths 3
HOA Fees $465/mo
HOA Y/N Yes
Originating Board Stellar MLS
Year Built 2024
Lot Size 0.490 Acres
Acres 0.49
Property Description
Location
State FL
County Volusia
Community Cresswind Deland Phase 1
Zoning R
Interior
Interior Features Eat-in Kitchen, High Ceilings, In Wall Pest System, Open Floorplan, Primary Bedroom Main Floor, Tray Ceiling(s), Walk-In Closet(s)
Heating Central
Cooling Central Air
Flooring Carpet, Tile
Fireplace false
Appliance Dishwasher, Disposal, Microwave, Refrigerator
Laundry Inside
Exterior
Exterior Feature Irrigation System, Lighting
Garage Spaces 2.0
Community Features Clubhouse, Fitness Center, Pool, Sidewalks, Tennis Courts
Utilities Available BB/HS Internet Available, Cable Available
Amenities Available Clubhouse, Fitness Center, Gated, Pickleball Court(s), Pool, Tennis Court(s)
Waterfront false
Roof Type Shingle
Attached Garage true
Garage true
Private Pool No
Building
Entry Level One
Foundation Slab
Lot Size Range 1/4 to less than 1/2
Builder Name Kolter Homes
Sewer Public Sewer
Water Public
Structure Type Block,Concrete
New Construction true
Others
Pets Allowed Yes
HOA Fee Include Pool,Maintenance Grounds,Recreational Facilities
Senior Community Yes
Ownership Fee Simple
Monthly Total Fees $465
Acceptable Financing Cash, Conventional, FHA, VA Loan
Membership Fee Required Required
Listing Terms Cash, Conventional, FHA, VA Loan
Special Listing Condition None

Learn More About LPT Realty





