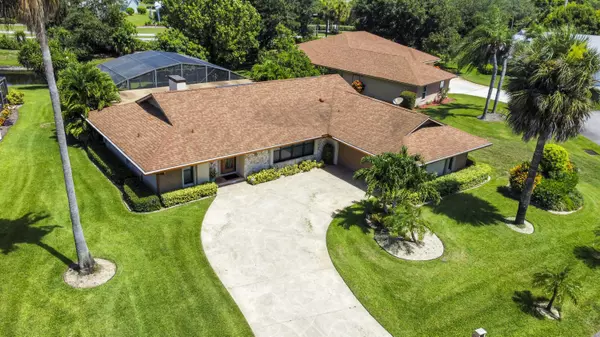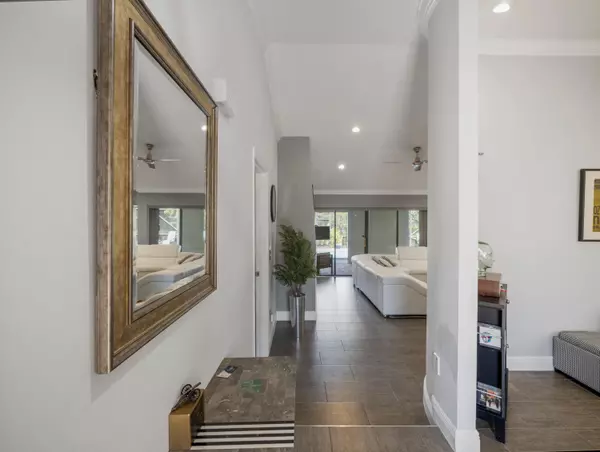6541 SE Nantucket CT Hobe Sound, FL 33455

UPDATED:
11/19/2024 11:28 AM
Key Details
Property Type Single Family Home
Sub Type Single Family Detached
Listing Status Active
Purchase Type For Sale
Square Footage 1,884 sqft
Price per Sqft $331
Subdivision Lexington At Heritage Ridge
MLS Listing ID RX-11008084
Style Traditional
Bedrooms 3
Full Baths 2
Construction Status Resale
HOA Fees $36/mo
HOA Y/N Yes
Year Built 1983
Annual Tax Amount $4,815
Tax Year 2023
Lot Size 0.256 Acres
Property Description
Location
State FL
County Martin
Area 14 - Hobe Sound/Stuart - South Of Cove Rd
Zoning res
Rooms
Other Rooms Attic, Cabana Bath, Family, Laundry-Util/Closet
Master Bath Separate Shower
Interior
Interior Features Built-in Shelves, Fireplace(s), Laundry Tub, Pantry, Sky Light(s), Split Bedroom, Volume Ceiling, Walk-in Closet
Heating Central
Cooling Ceiling Fan, Central
Flooring Ceramic Tile, Wood Floor
Furnishings Unfurnished
Exterior
Exterior Feature Auto Sprinkler, Fruit Tree(s), Outdoor Shower, Shutters
Parking Features Driveway, Garage - Attached
Garage Spaces 2.0
Pool Fiberglass, Heated, Inground, Screened
Utilities Available Public Sewer, Public Water
Amenities Available Community Room, Golf Course, Pool, Tennis
Waterfront Description Pond
View Pond
Roof Type Comp Shingle
Exposure Southeast
Private Pool Yes
Building
Lot Description 1/4 to 1/2 Acre, Cul-De-Sac
Story 1.00
Foundation CBS, Concrete
Construction Status Resale
Others
Pets Allowed Yes
HOA Fee Include Common Areas
Senior Community No Hopa
Restrictions Other
Security Features Burglar Alarm
Acceptable Financing Cash, Conventional, FHA
Membership Fee Required No
Listing Terms Cash, Conventional, FHA
Financing Cash,Conventional,FHA
Learn More About LPT Realty





