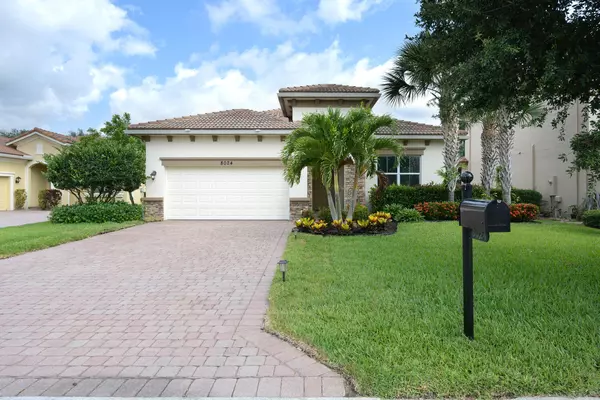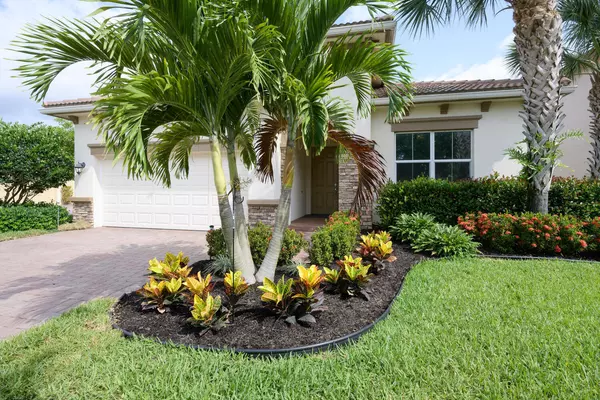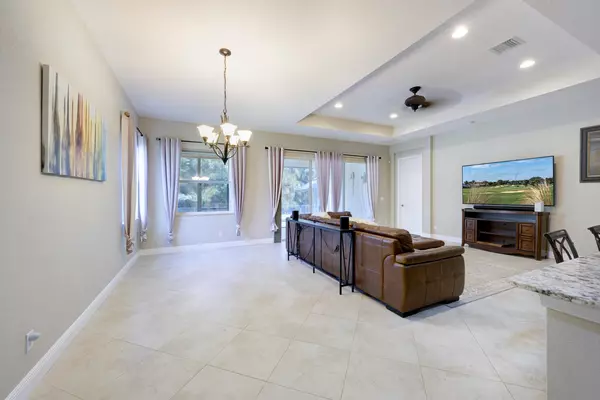8024 SW Marin DR Stuart, FL 34997
UPDATED:
11/30/2024 08:34 PM
Key Details
Property Type Single Family Home
Sub Type Single Family Detached
Listing Status Active
Purchase Type For Sale
Square Footage 1,928 sqft
Price per Sqft $310
Subdivision Venetian Village Savannah Estates
MLS Listing ID RX-10987844
Bedrooms 3
Full Baths 2
Construction Status Resale
HOA Fees $103/mo
HOA Y/N Yes
Year Built 2013
Annual Tax Amount $6,677
Tax Year 2023
Lot Size 10,442 Sqft
Property Description
Location
State FL
County Martin
Community Savannah Estates
Area 12 - Stuart - Southwest
Zoning Res
Rooms
Other Rooms Den/Office, Laundry-Inside
Master Bath Dual Sinks, Separate Shower
Interior
Interior Features Foyer, Laundry Tub, Pantry, Pull Down Stairs, Volume Ceiling, Walk-in Closet
Heating Central, Electric
Cooling Central, Electric
Flooring Ceramic Tile
Furnishings Unfurnished
Exterior
Exterior Feature Auto Sprinkler, Covered Patio, Fence, Screened Patio
Parking Features Driveway, Garage - Attached
Garage Spaces 2.0
Community Features Disclosure, Sold As-Is, Gated Community
Utilities Available Cable, Electric, Public Sewer, Public Water
Amenities Available Sidewalks, Street Lights
Waterfront Description None
View Other
Roof Type Barrel
Present Use Disclosure,Sold As-Is
Exposure South
Private Pool No
Building
Lot Description < 1/4 Acre, Cul-De-Sac, Paved Road, Public Road, Sidewalks
Story 1.00
Foundation CBS
Construction Status Resale
Schools
Elementary Schools Crystal Lake Elementary School
Middle Schools Dr. David L. Anderson Middle School
High Schools South Fork High School
Others
Pets Allowed Yes
HOA Fee Include Common Areas,Security
Senior Community No Hopa
Restrictions Lease OK w/Restrict
Security Features Gate - Unmanned
Acceptable Financing Cash, Conventional, FHA, VA
Membership Fee Required No
Listing Terms Cash, Conventional, FHA, VA
Financing Cash,Conventional,FHA,VA
Pets Allowed Number Limit
Learn More About LPT Realty





