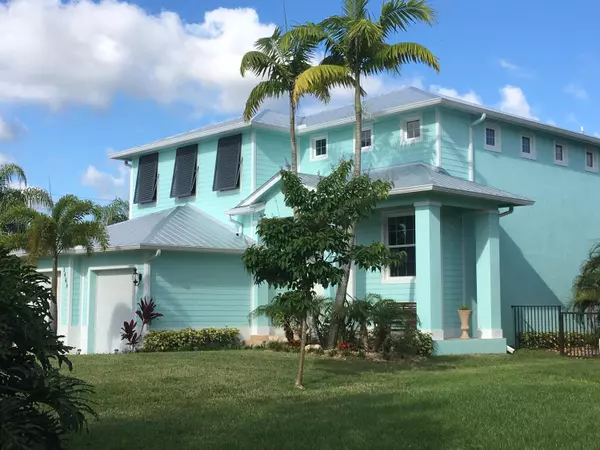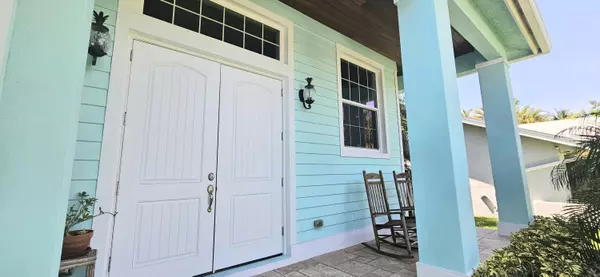1468 SW Peninsula LN Palm City, FL 34990

UPDATED:
11/21/2024 11:15 PM
Key Details
Property Type Single Family Home
Sub Type Single Family Detached
Listing Status Active
Purchase Type For Sale
Square Footage 3,296 sqft
Price per Sqft $455
Subdivision Rustic Hills
MLS Listing ID RX-10934811
Style Key West,Patio Home
Bedrooms 4
Full Baths 3
Construction Status Resale
HOA Fees $20/mo
HOA Y/N Yes
Year Built 2017
Annual Tax Amount $8,512
Tax Year 2022
Property Description
Location
State FL
County Martin
Community Rustic Hills
Area 9 - Palm City
Zoning RES
Rooms
Other Rooms Cabana Bath, Den/Office, Family, Laundry-Inside, Loft
Master Bath Dual Sinks, Mstr Bdrm - Upstairs, Separate Shower, Separate Tub
Interior
Interior Features Custom Mirror, Foyer, French Door, Pantry, Roman Tub, Second/Third Floor Concrete, Walk-in Closet
Heating Central, Electric
Cooling Ceiling Fan, Central
Flooring Carpet, Concrete, Other, Tile
Furnishings Furniture Negotiable
Exterior
Exterior Feature Auto Sprinkler, Built-in Grill, Cabana, Covered Balcony, Covered Patio, Custom Lighting, Deck, Fence, Open Balcony, Open Patio, Well Sprinkler, Zoned Sprinkler
Parking Features 2+ Spaces, Driveway, Garage - Attached
Garage Spaces 2.0
Pool Child Gate, Equipment Included, Freeform, Heated, Inground, Salt Chlorination, Spa
Community Features Sold As-Is
Utilities Available Electric, Septic, Well Water
Amenities Available None
Waterfront Description Interior Canal,Navigable,Ocean Access,River
Water Access Desc Lift,No Wake Zone,Private Dock,Water Available
View Canal, Pool
Roof Type Metal
Present Use Sold As-Is
Exposure East
Private Pool Yes
Building
Lot Description Interior Lot, Public Road
Story 2.00
Foundation CBS, Concrete
Construction Status Resale
Schools
Middle Schools Hidden Oaks Middle School
High Schools Martin County High School
Others
Pets Allowed Yes
HOA Fee Include None,Other
Senior Community No Hopa
Restrictions None
Acceptable Financing Cash, Conventional, FHA, VA
Membership Fee Required No
Listing Terms Cash, Conventional, FHA, VA
Financing Cash,Conventional,FHA,VA
Pets Allowed No Restrictions
Learn More About LPT Realty





