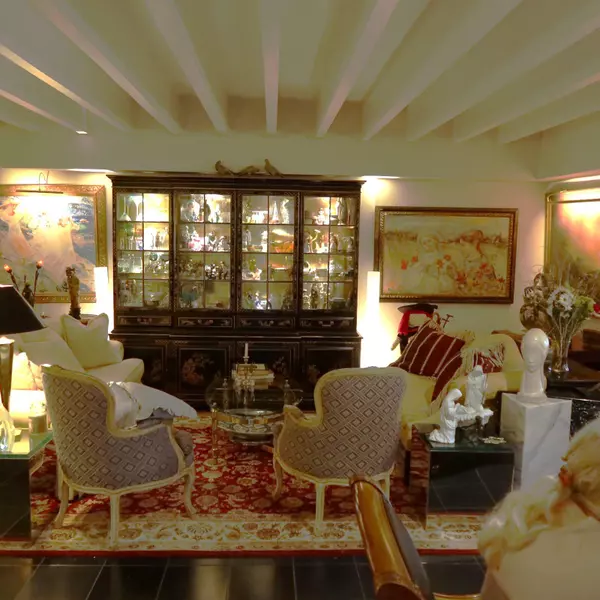12688 SE Cascades CT 80b Hobe Sound, FL 33455

UPDATED:
09/04/2024 05:14 AM
Key Details
Property Type Townhouse
Sub Type Townhouse
Listing Status Active
Purchase Type For Sale
Square Footage 1,974 sqft
Price per Sqft $222
Subdivision Eaglewood P.U.D.
MLS Listing ID RX-10921123
Style Other Arch,Townhouse,Traditional
Bedrooms 3
Full Baths 3
Half Baths 1
Construction Status Resale
HOA Fees $497/mo
HOA Y/N Yes
Year Built 1985
Annual Tax Amount $2,053
Tax Year 2022
Lot Size 6,029 Sqft
Property Description
Location
State FL
County Martin
Community Eaglewood Golf & Tennis Community
Area 5020 - Jupiter/Hobe Sound (Martin County) - South Of Bridge Rd
Zoning P.U.D.
Rooms
Other Rooms Attic, Convertible Bedroom, Den/Office, Laundry-Inside, Workshop
Master Bath 2 Master Baths, Combo Tub/Shower, Dual Sinks, Mstr Bdrm - Upstairs, Separate Tub, Spa Tub & Shower, Whirlpool Spa
Interior
Interior Features Laundry Tub, Pull Down Stairs, Walk-in Closet
Heating Central, Electric, Heat Strip
Cooling Electric, Paddle Fans, Ridge Vent
Flooring Carpet, Ceramic Tile, Tile
Furnishings Unfurnished
Exterior
Exterior Feature Auto Sprinkler, Awnings, Open Patio, Open Porch, Room for Pool, Shed, Tennis Court, Well Sprinkler, Zoned Sprinkler
Parking Features 2+ Spaces, Driveway, Garage - Attached, Golf Cart, Street, Vehicle Restrictions
Garage Spaces 1.0
Community Features Deed Restrictions, Sold As-Is, Title Insurance
Utilities Available Cable, Electric, Public Sewer, Public Water, Water Available, Well Water
Amenities Available Bocce Ball, Clubhouse, Community Room, Dog Park, Game Room, Golf Course, Library, Manager on Site, Pickleball, Pool, Putting Green, Spa-Hot Tub, Tennis, Workshop
Waterfront Description None
View Golf
Roof Type Comp Shingle,Wood Joist,Wood Truss/Raft
Present Use Deed Restrictions,Sold As-Is,Title Insurance
Handicap Access Handicap Access, Wheelchair Accessible, Wide Doorways, Wide Hallways
Exposure East
Private Pool No
Building
Lot Description < 1/4 Acre, Golf Front, Irregular Lot, Paved Road, Treed Lot
Story 2.00
Unit Features Multi-Level,On Golf Course
Foundation Frame, Woodside
Construction Status Resale
Schools
High Schools South Fork High School
Others
Pets Allowed Yes
HOA Fee Include Cable,Golf,Insurance-Other,Lawn Care,Manager,Reserve Funds,Sewer,Trash Removal,Water
Senior Community No Hopa
Restrictions Buyer Approval,Commercial Vehicles Prohibited,Interview Required,Lease OK,Lease OK w/Restrict,No Lease 1st Year,No Truck
Security Features Gate - Unmanned
Acceptable Financing Cash, Conventional
Membership Fee Required No
Listing Terms Cash, Conventional
Financing Cash,Conventional
Learn More About LPT Realty





